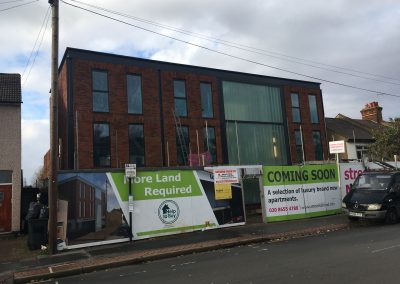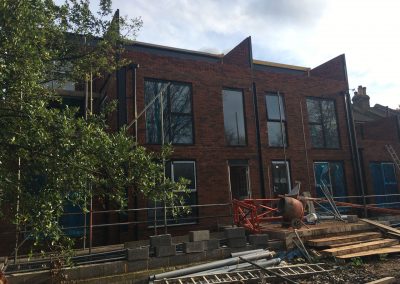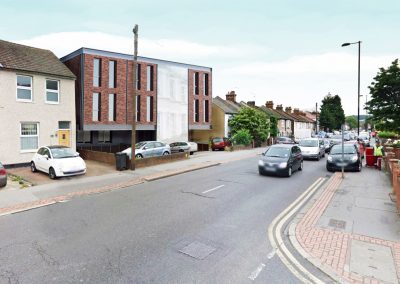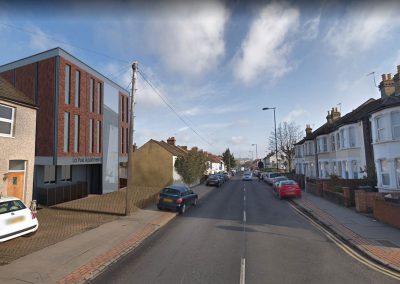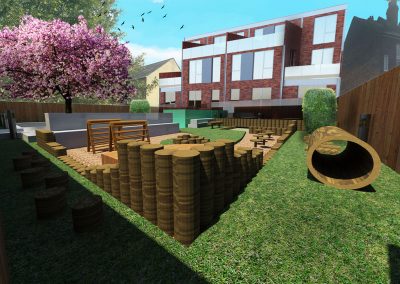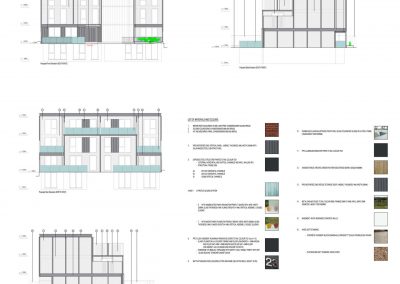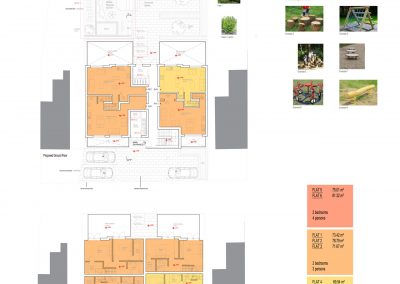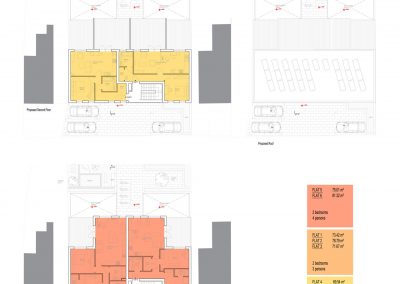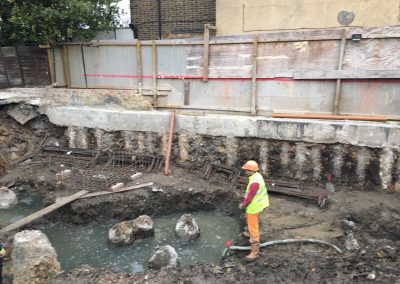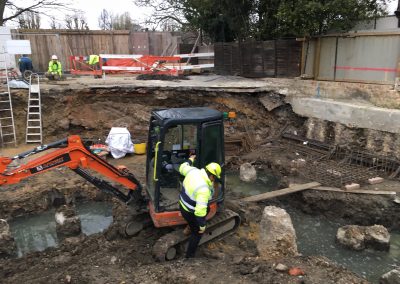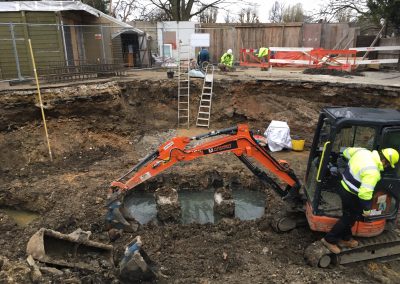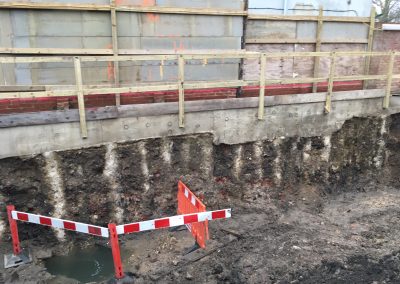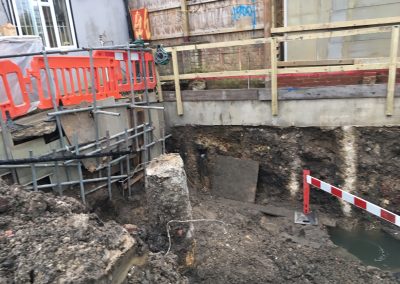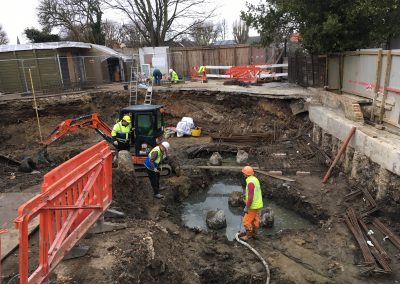Whitehorse Project
Demolition of existing buildings and erection of three storey building with basement to provide 8 self-contained flats
A planning approval was previously granted to this project for the creation of 6 flats. Our proposal added a basement to the proposed building, which increased the number of flats by 2. This block of flats provides three one-bedroom and five two-bedroom flats. At the plot, there is an on-site parking, cycle storage, bin storage, a communal garden and a playground.
Inspired by the industrial building previously on site, the materials used are red brick, aluminium channels and glass. For the construction of the structure, we used steel frame on piles. A variety of consultants were involved in the project during the planning, technical and construction phase, in order to ensure the high quality of the final result.
The proposed development provides modern and luxurious accommodation that is easily adaptable according to the needs of the contemporary family life.
RIBA Plan of Work Stages: 3 through 6

