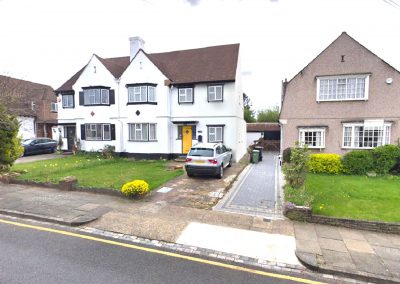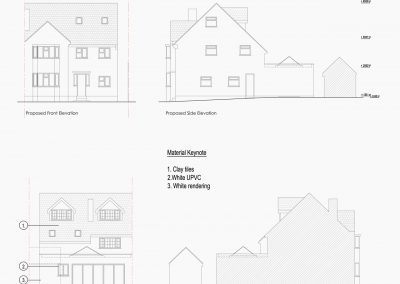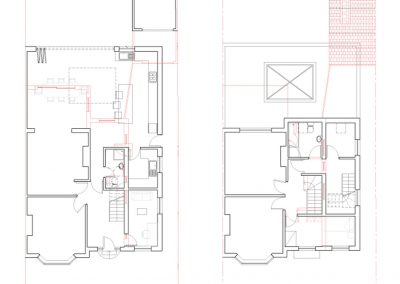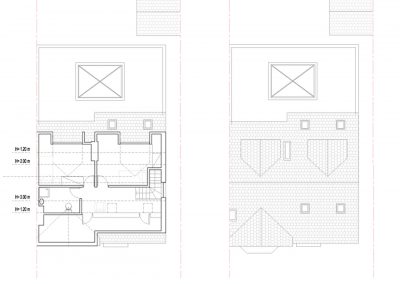Felstead Road
Proposed two storey side and single storey rear extension and loft conversion.
The proposal aims to extend the existing house in order to provide a study, a utility room, 3 additional bedrooms and enlarge the existing kitchen/dining room. A large lantern window is proposed at the flat roof of the rear extension along with big bi-folding doors that allow ample natural light to the extension. Great attention has been given to the design and materials used in order to create a contemporary and comfortable habitable space.
RIBA Plan of Work Stages: 0 through 4




