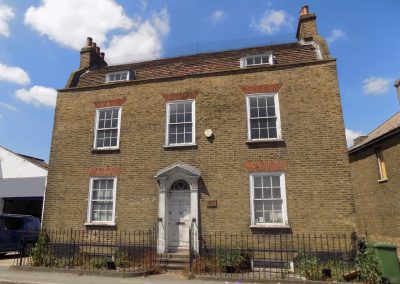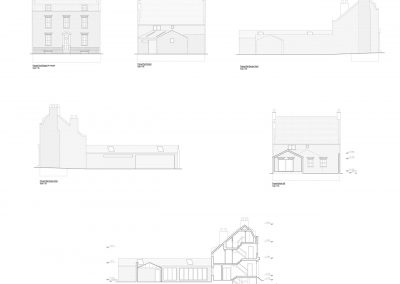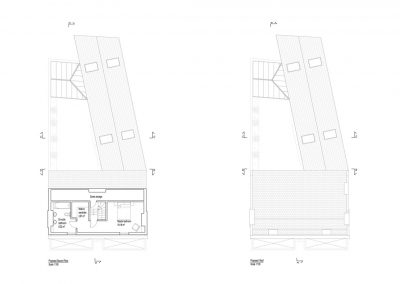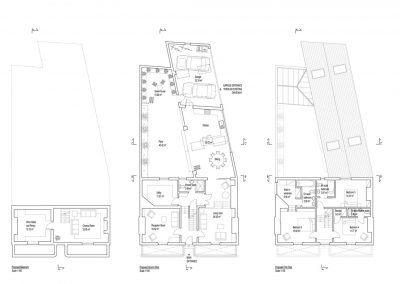North Cray Avenue
Proposed change of use to a listed building from Offices and storage to Dwelling.
The project aims to convert a grade II Listed building to a single family dwelling while taking advantage of the barn at the rear of the property.
The listed building, which was constructed at the end of the 17th or beginning of 18th century, was previously used as offices. The proposal creates a four bedroom family dwelling with a wine cellar and cinema room at the basement, a reception room and open space living/kitchen and dining room at the ground floor and the 4 bedrooms with en-suite bathrooms at first floor and attic.
The part of the existing barn at the rear of the plot is converted to a garage and part into the kitchen and dining space. A greenhouse is proposed at the rear of the property. The proposed alterations were designed to have minimal impact on the existing listed building, while providing a luxurious, modern space.
RIBA Plan of Work Stages: 0 through 4




