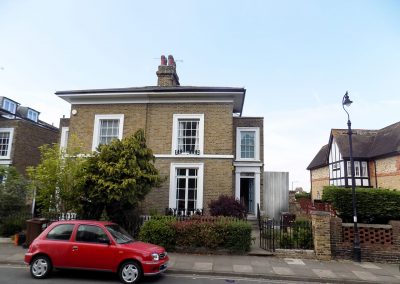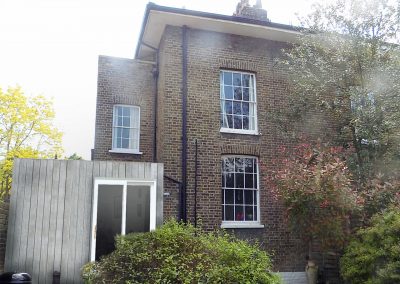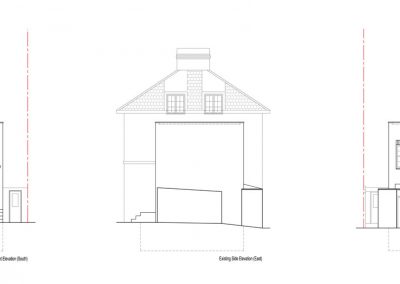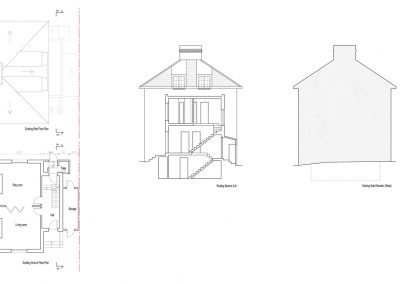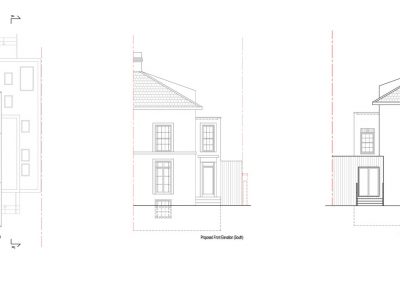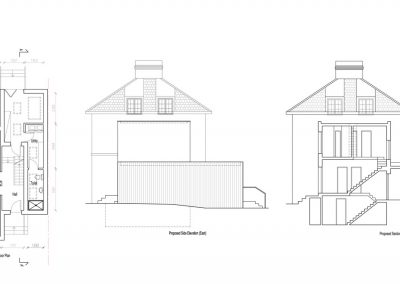Clarence Place Road
Proposed single storey side and rear extension(wrap around) and internal alterations
The proposal aims to replace the existing storage and the ground floor rear extension of the property with a single storey side extension that will provide additional space to this single family dwelling. The proposal is carefully designed to match the appearance of the area and the listed building adjacent to the plot. The simple shape of the extension and use of timber cladding add a modern element to the area without disrupting the unique character of the area.
RIBA Plan of Work Stages: 0 through 6

