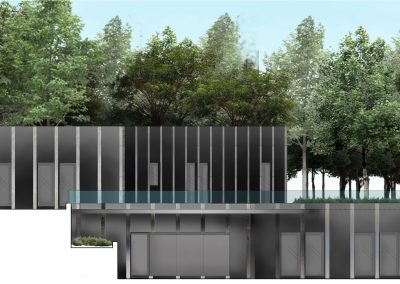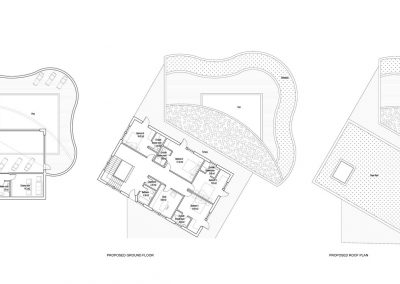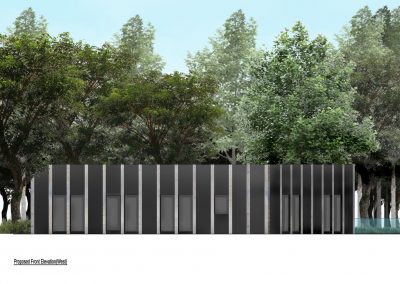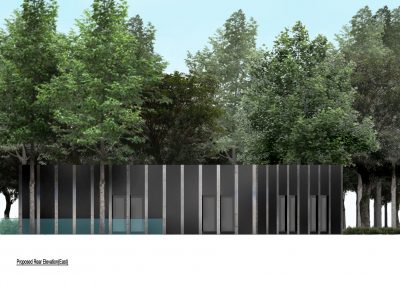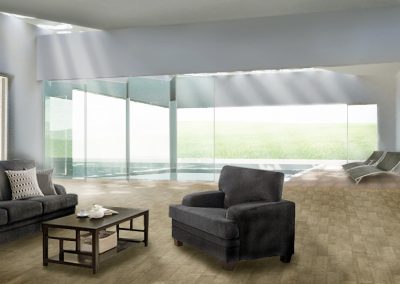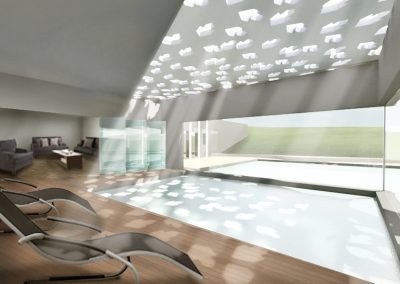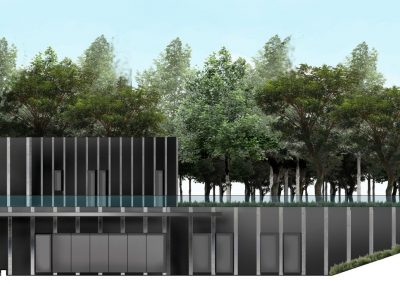Copthorne Road
Proposed new build one-family, luxurious dwelling
The proposal aims to create a 6-bedroom single family dwelling. The proposed dwelling occupies two storeys, one above ground and one below. The ground level at the rear of the building has been lowered in order to allow the creation of openings to serve the spaces at the lower ground floor.
A reception area, study and 4 bedrooms with en-suite shower rooms are located at the ground floor. The lower ground floor hosts the master bedroom and the fifth bedroom with the en-suite, a generous kitchen/living/ dining open space, a pantry, a wine cellar, a cinema room and an internal pool.
The open space is divided from the internal pool with bi-fold doors and has big double doors leading to the external patio. The internal pool is complimented by an external pool, which is surrounded by a patio.
Flowerbeds are created between the two ground levels. The lower ground floor is L-shaped, but the upper ground floor has a rectangular shape located in an angle on top of the basement. A big metal roof with leaf patter openings covers part of the internal pool and the patio providing shade.
The proposed scheme has been designed to meet the standards of s luxurious, contemporary life and provide comfortable spaces for a family.
RIBA Plan of Work Stages: 0 through 3

