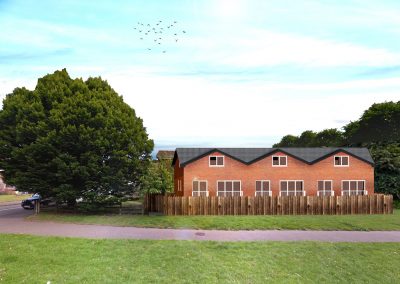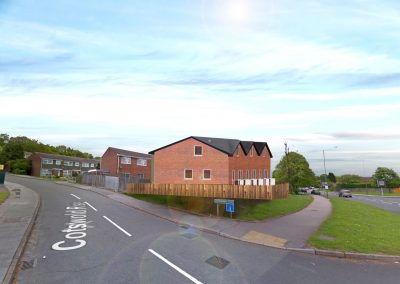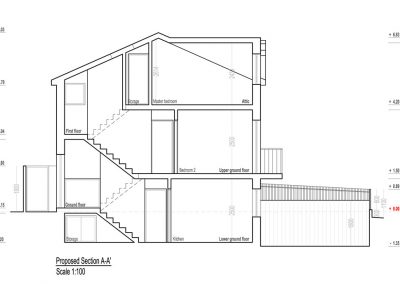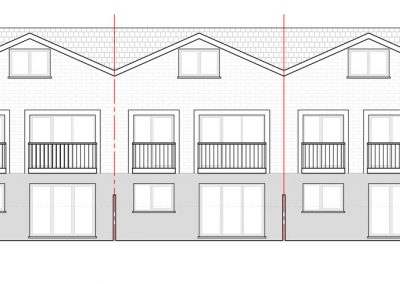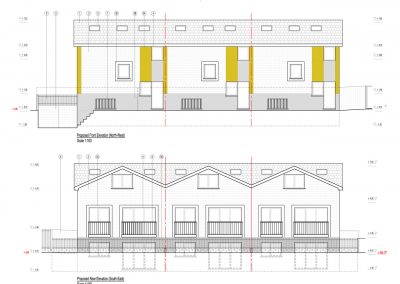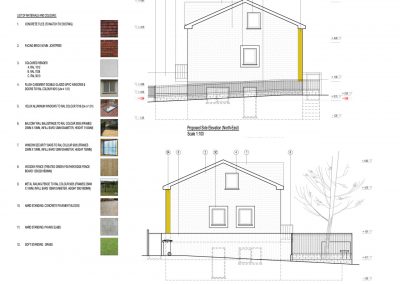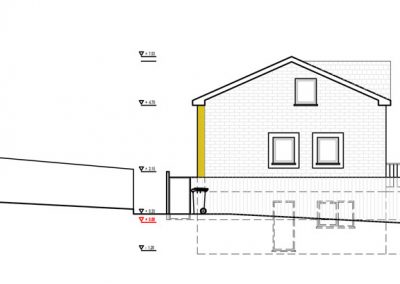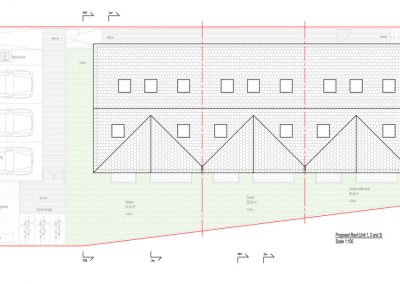Cotswold Rise
Demolition of existing house and construction of three terraced houses
The site of this project is located in a residential area in Orpington and is occupied by a dwelling. The proposal aims to replace the existing structure with 3 three-bedroom terraced houses. Each house has two levels and the loft. The lower ground floor hosts the living/dining area and the kitchen, while the first floor is occupied by two bedrooms and the family bathroom. The attic is dedicated to the master bedroom that features a walk-in wardrobe and an en-suite bathroom. Access to the plot is provided by Cotswold Rise, where the on-site parking, refuse bins, cycle storage and garden are located. Each property has its own private garden and two balconies at the first floor. The materials proposed are matching the existing, red concrete tiled and jointfree brick. Due to the natural slope of the ground, the proposed dwellings maintain the height of the existing building.
RIBA Plan of Work Stages: 0 through 3

