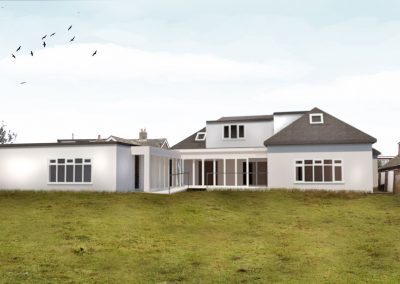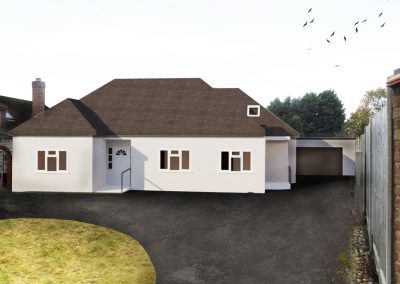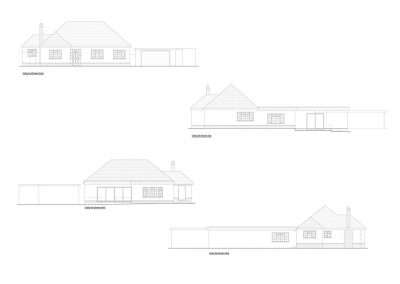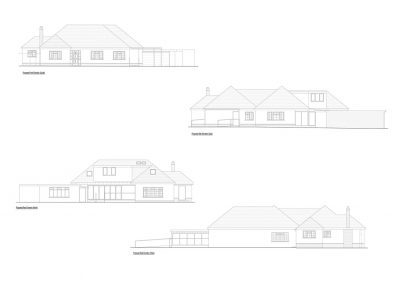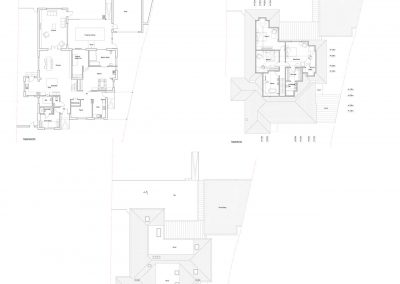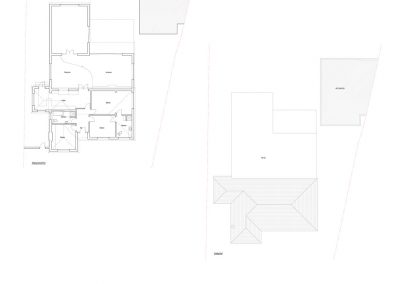Hever Road
Single storey side extension, rear conservatory, erection of first floor pitched roof and internal alterations to comply with Part M4 (dwellings)
The aim of the project is to take full advantage of the property in order to create a comfortable house for a family with a disabled child. Planning approval was previously granted for the extension of the property and our proposal amends the interior space in order to better meet the needs of the family. We provided construction drawings, carried out the tender procedure and overlook the works. Many consultants were involved in the project in order to create a modern, high quality accommodation with long lifespan and low-running costs. The up-to-date technology and equipment provided secure the independence of the disable member of the family and the enjoyment of the space by all.
RIBA Plan of Work Stages: 3 through 6

