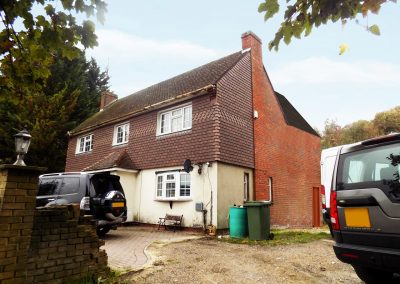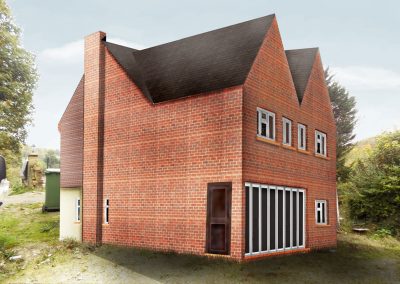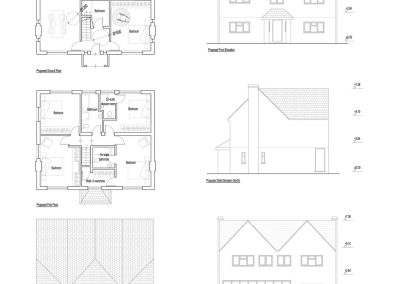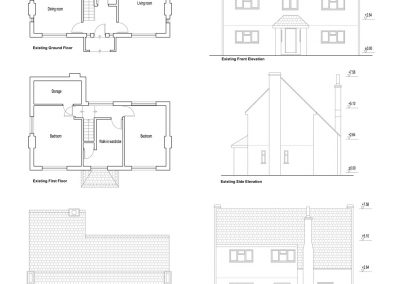London Road
Two storey rear extension and internal alterations to comply with Part M(dwellings)
Description: The aim of the proposal is to enlarge the property as much as possible in order to provide comfortable living space for a family, while taking into consideration that it is located within the Green Belt and the limitations this entails. The two storey rear extension creates a big kitchen/dining/ living space at the ground floor and adds two bedrooms with en-suite shower rooms at the first floor. The internal alterations adapt the house to meet the needs of the disabled person in the family. The rear extensions are carefully designed to be in-keeping with the character of the property without seeming bulky, regardless of their substantial scale.
RIBA Plan of Work Stages: 0 through 4




