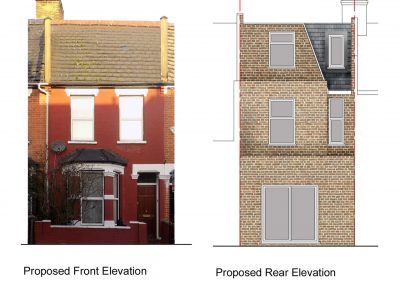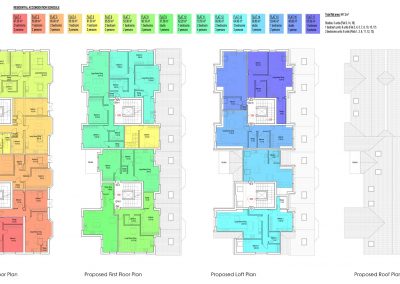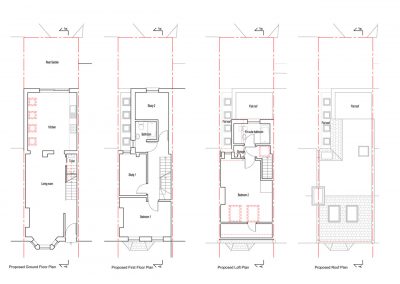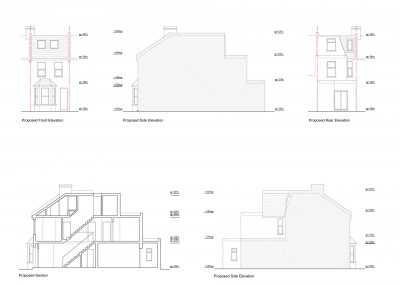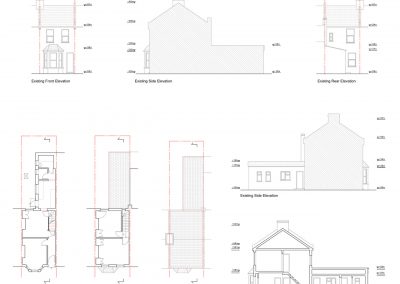Mendora Road
Proposed three storey rear extension, roof alteration and loft conversion.
The scheme proposes the rear extension of the existing dwelling on three levels in order to increase the space for the future occupants.
At the ground floor, there is an open space of kitchen/ dining/ living space with direct access to the rear garden. The alterations at the first floor provide an additional study and family bathroom while the extension at roof level creates a double bedroom and an en-suite bathroom.
We worked on the project through different stages, from planning and construction drawings to the tendering process and overlooking of the works.
RIBA Plan of Work Stages: 0 through 6

