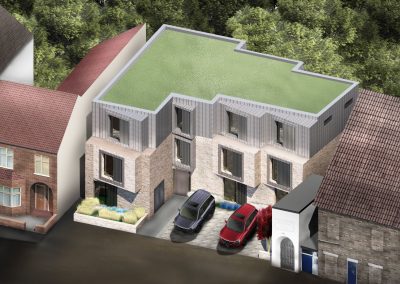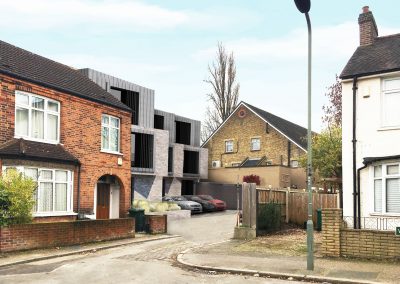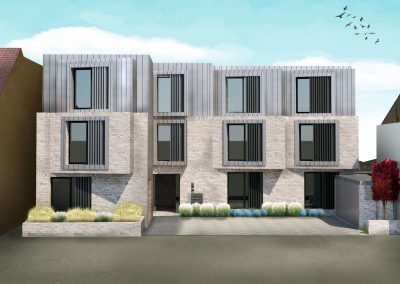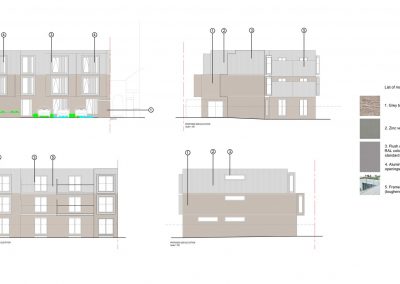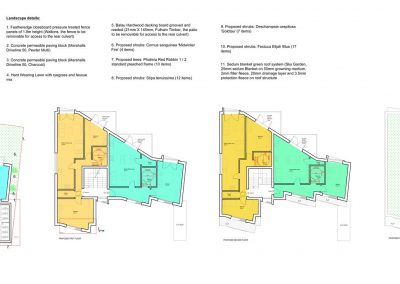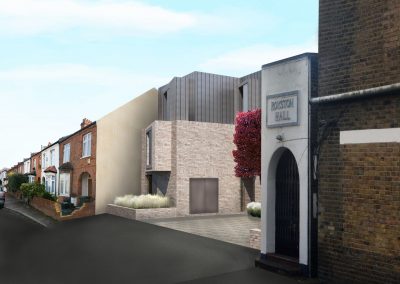Royston Road
Proposed new build block of 6 flats
The proposal aims to create a three storey building in order to provide 6 flats, refuse and cycle storage, associated parking and private gardens for the ground floor units.
The proposal was carefully designed taking into consideration the pre-application advice received, the constraints of the site and the privacy of the neighbours. The scheme proposes a contemporary design with a green roof and the right-hand side part of the building setting back from the building line, in order to reduce its impact on and overlooking of the neighbouring property.
The setback creates space for the car and cycle parking and the formation of a small garden at the front. The second floor of the front elevation sets in and is cladded with zinc. The upper floor windows at the front elevation are designed in an angle protruding from the front wall and have louvers in order to minimise the overlooking of the garden at the property across the street. The wall are made of exposed brick with vertical courses at the change of the storey.
The rear wall of the building follows the rear boundary, but provides the necessary the necessary distance from the culvert which is located at the rear of the plot. Two protruding balconies are proposed at the rear elevation of each floor in order to ensure that all the units have private outdoor amenity space.
The scheme proposes a contemporary building shaped by the restrictions of its location, which aims to provide high-quality and comfortable habitable spaces for its future occupants.
RIBA Plan of Work Stages: 0 through 3

