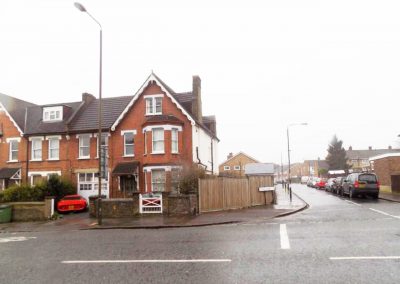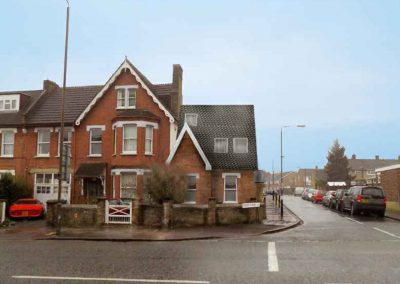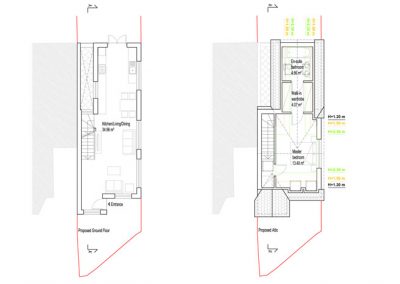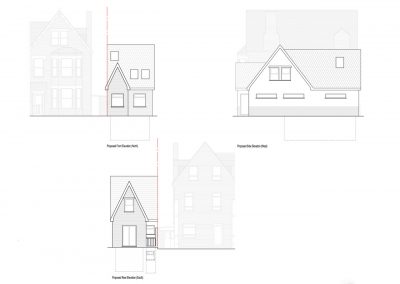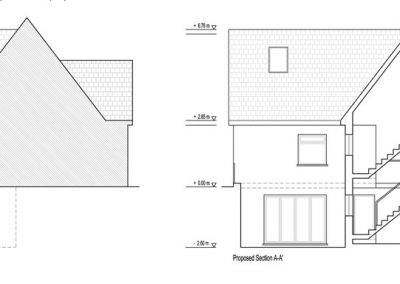Southwood Road
Proposed new build one-family dwelling
The proposal aims to create a two-bedroom single family dwelling at a vacant corner plot in New Eltham.
The proposed dwelling incorporates a basement with a bedroom, bathroom and a courtyard. An open space kitchen/living/ dining area is located at the ground floor and a master bedroom, with a walk-in wardrobe and en-suite bathroom, is located at the loft.
The proposal takes into consideration the character of the area and uses materials and forms that match the surrounding properties. Despite the limited width of the plot, the proposed dwelling provides the high quality spaces suitable for a modern family life.
RIBA Plan of Work Stages: 0 through 3

