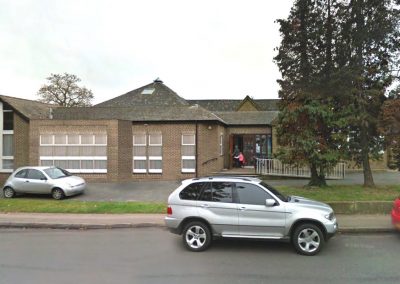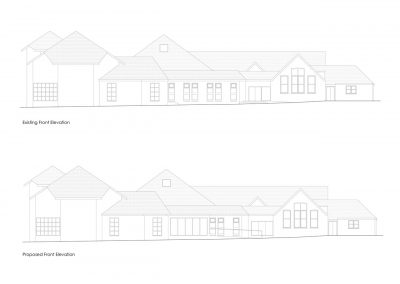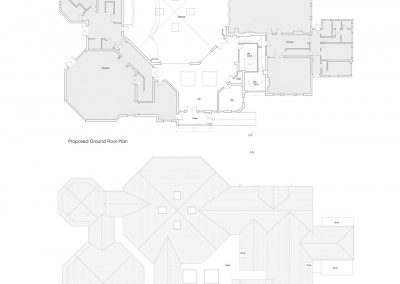St. Peter’s church
Proposed single storey front extension and internal alterations
The proposal introduces an enclosed and accessible entrance to the foyer of the church and utilises the existing entrance lobby for the creation of 2 additional offices.
The scale of the extension, the proposed materials and the fenestration pattern aim to incorporate it into the existing building.
RIBA Plan of Work Stages: 0 through 6



