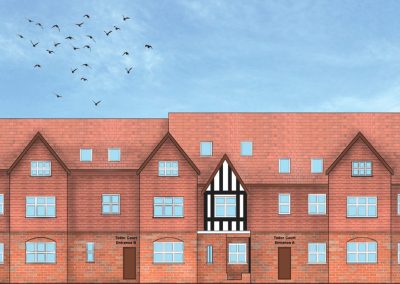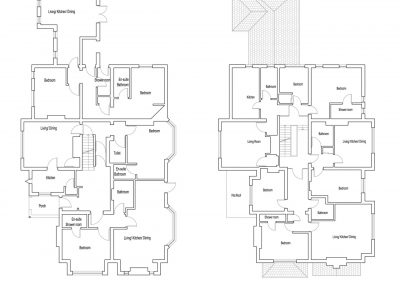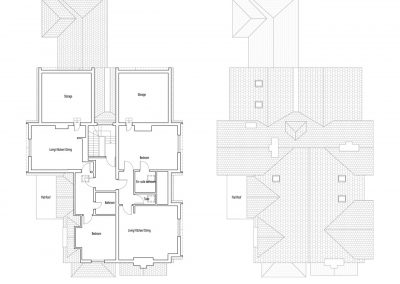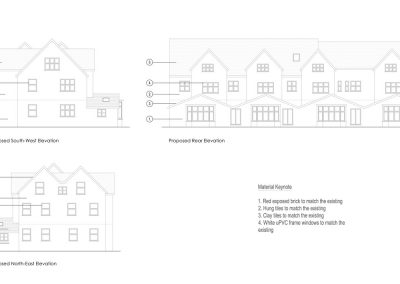Tudor Court
Side and rear extensions, internal alterations and flat conversion
The property is located within a court with ample amenity space surrounding it.
The proposal includes the extension of the existing building to facilitate the creation of 11 new residential units and the redesign of the existing 6. Access to the flats is possible by two separate entrances and circulation clusters connecting all the storeys. Provision of private and communal amenity space, parking area and bin and cycle storage is included in the plot.
The character of the building is quite special with a mix of exposed red brick and hung tiles, a series of bay windows and gabled end roofs. The side extensions use the same architectural elements and materials in order to maintain its visual identity and integrate it into the surrounding area.
RIBA Plan of Work Stages: 0 through 3




